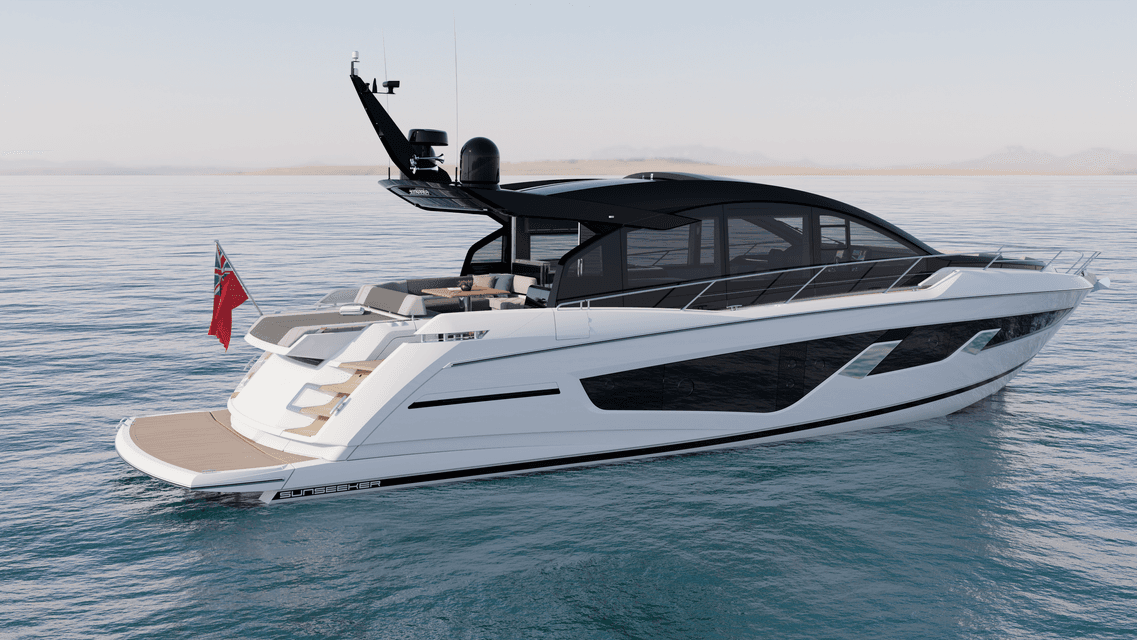PREDATOR 65
exterior
Gallery View
interior
Gallery View
PREDATOR 65
Main Deck

Lower Deck

Profile

Exterior

Main Deck

Lower Deck

Profile

Exterior

Main Deck

Lower Deck

Main Deck Option

Main Deck Option

Main Deck

Lower Deck

Main Deck Option

Main Deck Option

Main Deck

Lower Deck

Main Deck Option

Main Deck Option

Principal Characteristics & Technical Specifications
| LENGTH OVERALL | 20.50 M | 67'2" |
| BEAM | 5.10 M | 16'8" |
| DRAFT | 1.6 M | 5'3" |
| DISPLACEMENT | 37,810 KG | 83,357 LB |
| FRESH WATER CAPACITY | 800 L | 176 IMP. GAL. / 211 US GAL. |
| BLACK WATER CAPACITY | 200 L | 44 IMP. GAL. / 52 US GAL. |
| FUEL CAPACITY | 3,500 L |
770 IMP. GAL. / 924 US GAL. |
| CABINS | 3 (4 OPTIONAL) |
| EN-SUITES/DAY HEAD | 4 |
| ENGINE |
Twin Volvo IPS 1200 (2 x 900PS) Twin Volvo IPS 1350 (2 x 1000PS) |
| PERFORMANCE | UP TO 35 KNOTS |
| RANGE @ 10 KNOTS | 750 NAUTICAL MILES |
| PROPULSION | PODS |
| GENERATORS | 13.5 kW @ 50Hz - 13.5 kW @ 60Hz |
PREDATOR 65 HIGHLIGHTS
PANORAMIC VIEWS
CARBON FIBRE SUNROOF
AFT COCKPIT OPTIONS
VOLVO IPS
GARAGE
COMPOSITES
SLEEK PREDATOR PROFILE
HULL SHAPE
PREDATOR 65
The new Predator 65 benefits from the latest Volvo Penta IPS-1200 or IPS-1350 offering enhanced performance, comfort, efficiency and manoeuvrability. Complete with joystick control and 35-knot capability, she will provide an exhilarating, one-of-a-kind driving experience in well-appointed surroundings.
Externally there are two distinct entertaining areas; the bow seating area complete with a large sunpad and the configurable aft cockpit and beach club area. Furniture options include comfortable seating backed onto a large sun pad over the garage and a social bar unit with matching stools on the port side, a fully integrated wet bar or extended J-shaped lounge seating running aft from the galley across the width of the cockpit. The multiplicity of arrangements and furniture configurations available offer space and flexibility for a family or a group of couples.
Below deck, the three-cabin layout provides accommodation for up to six guests. A spacious, full-beam master stateroom features a generous en-suite, while the thoughtfully designed forward VIP cabin provides an equally comfortable haven for guests. Each guest cabin has an en suite, and there is a separate day-head below. Optionally, an open-plan Owner’s Office linked to the master stateroom, a single-berth cabin, lower deck galley or saloon can be specified, delivering flexibility for any owner.
An extra-wide tender garage allows a Williams 345 jet tender to be carried and launched via a new diagonal sliding hydraulic bathing platform. The additional garage space can store SeaBobs, inflatable paddleboards, diving equipment or racking. If specified as a Beach Club, the fully-flush floor lends itself to free-standing furniture with a rain shower, lighting and speakers built in to the opened door.
news & innovation






